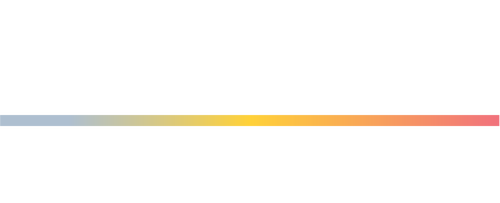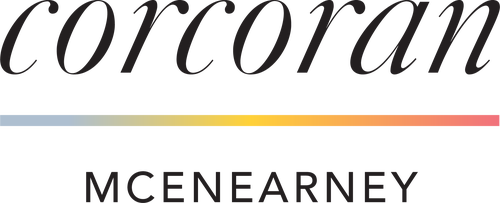


1124 Knupp Road Timberville, VA 22853
VASH2011008
$5,262(2022)
87 acres
Single-Family Home
2004
Log Home
Shenandoah County Public Schools
Shenandoah County
Listed By
BRIGHT IDX
Last checked Apr 3 2025 at 8:43 PM GMT+0000
- Full Bathrooms: 3
- Half Bathroom: 1
- Dining Area
- Kitchen - Country
- Kitchen - Eat-In
- Kitchen - Island
- Kitchen - Table Space
- Primary Bath(s)
- Recessed Lighting
- Pantry
- Bathroom - Stall Shower
- Upgraded Countertops
- Wood Floors
- Stove - Wood
- Water Treat System
- Floor Plan - Open
- Exposed Beams
- Bathroom - Soaking Tub
- Built-In Microwave
- Dishwasher
- Icemaker
- Cooktop - Down Draft
- Oven - Double
- Refrigerator
- Trash Compactor
- Disposal
- Walls/Ceilings: Dry Wall
- Walls/Ceilings: Log Walls
- Walls/Ceilings: Beamed Ceilings
- Walls/Ceilings: Cathedral Ceilings
- Walls/Ceilings: Vaulted Ceilings
- Walls/Ceilings: Wood Ceilings
- Walls/Ceilings: Wood Walls
- None Available
- Cleared
- Open
- Partly Wooded
- Private
- Secluded
- Trees/Wooded
- Landscaping
- Rural
- Stream/Creek
- Unrestricted
- Above Grade
- Below Grade
- Fireplace: Wood
- Fireplace: Mantel(s)
- Foundation: Slab
- Central
- Heat Pump(s)
- Wood Burn Stove
- Central A/C
- Daylight
- Partial
- Outside Entrance
- Partially Finished
- Poured Concrete
- Rear Entrance
- Walkout Level
- Windows
- Interior Access
- Saltwater
- Wood
- Log
- Roof: Metal
- Utilities: Under Ground
- Sewer: Private Septic Tank
- Fuel: Central, Propane - Owned, Wood
- High School: Stonewall Jackson
- Paved Driveway
- 3
- 3,097 sqft








Description